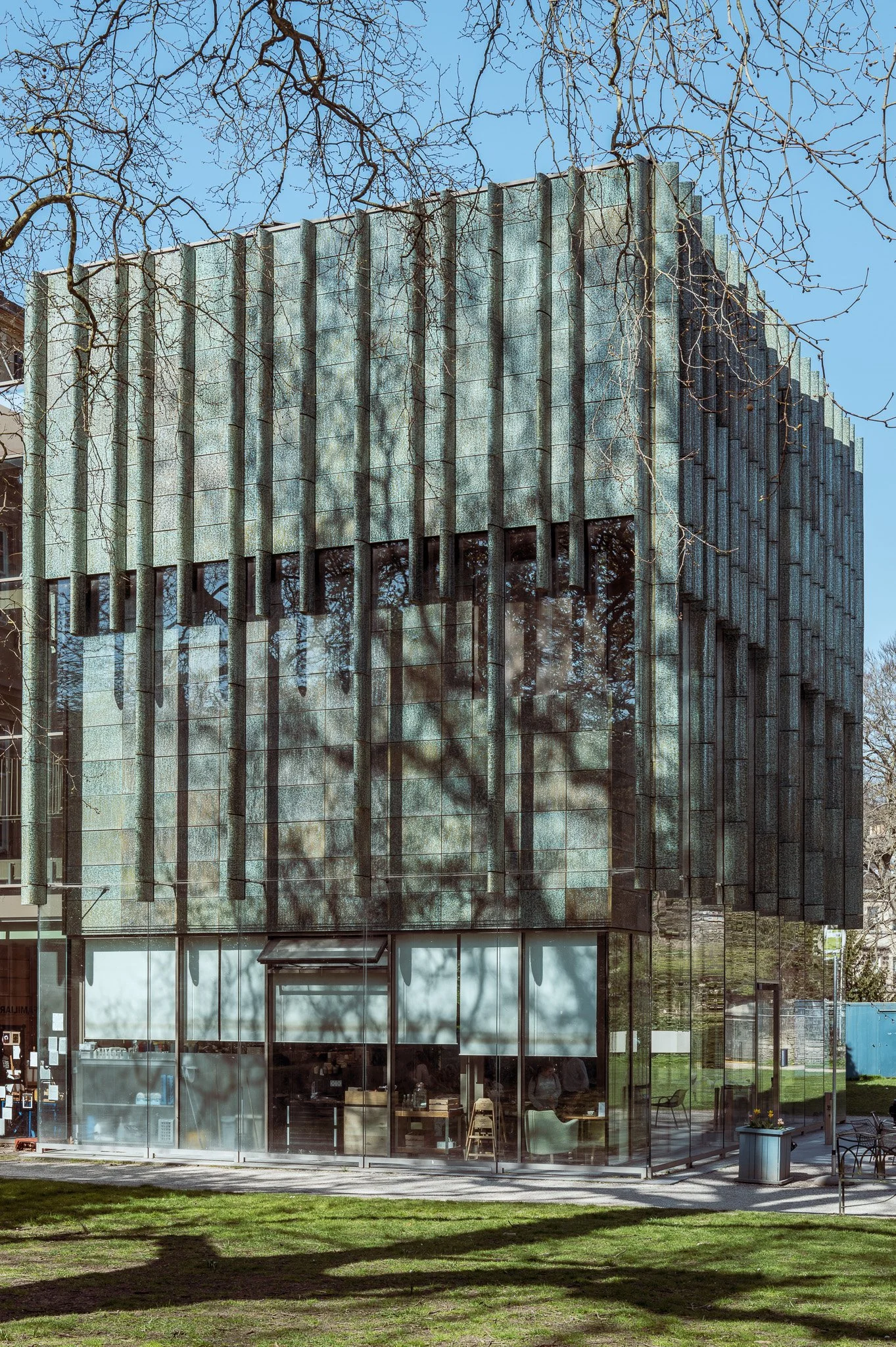Gallery Extensions
The Switch House (Tate Modern, London)
Built 1995-2016, Designed by Herzog & de Meuron
16 years after Tate Modern opened (transforming Britain’s attitude to modern art), The Switch House extension added 60% more exhibiting space. Its foundations (and entrance from the Turbine Hall) are the huge underground oil tanks which used to be the beating heart of the power station. The 336,000 latticed bricks adds texture to the swirl of the building. Its viewing platforms give a panoramic view over London and the overpriced, bland residential flats next door (to the annoyance of the residents who took the Tate to court over privacy concerns).
Clore Gallery (Tate Britain, London)
Built 1980-85, Designed by Sir James Stirling
This post-modernist extension was built to house the Tate’s Turner collection. However, many felt that the design didn’t reflect Turner’s art at all, in particular the choice of green. Gavin Stamp wrote in the Daily Telegraph: “I …have the strong impression that an architect is showing off at the expense of England’s greatest painter”.
Holburne Gallery (Bath)
Built 2002-11, Designed by Eric Parry Architects
Bath, conscious of being only one of a few cities designated as a World Heritage Site, is notoriously conservative with new builidngs. Those with influence prefer the pastiche of the Southgate Centre to more interesting designs. The Holburne Gallery extension is a rare exception. Eric Parry’s ceramic clad cube sits in glorious contrast to the Georgian front, yet it provides a successful transition from the 18th century splendour of Great Pulteney Street to the greenery of Sydney Gardens.

















