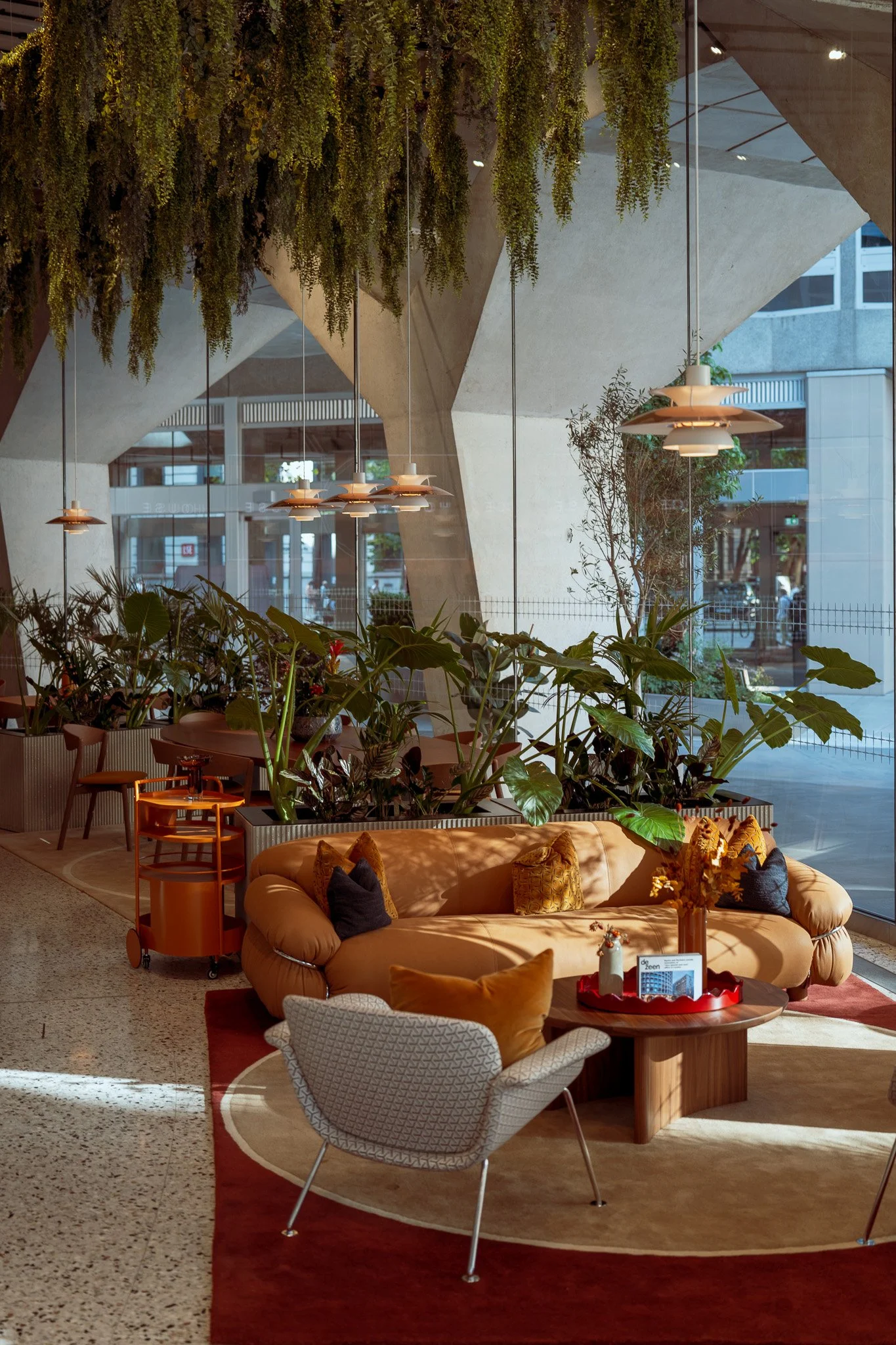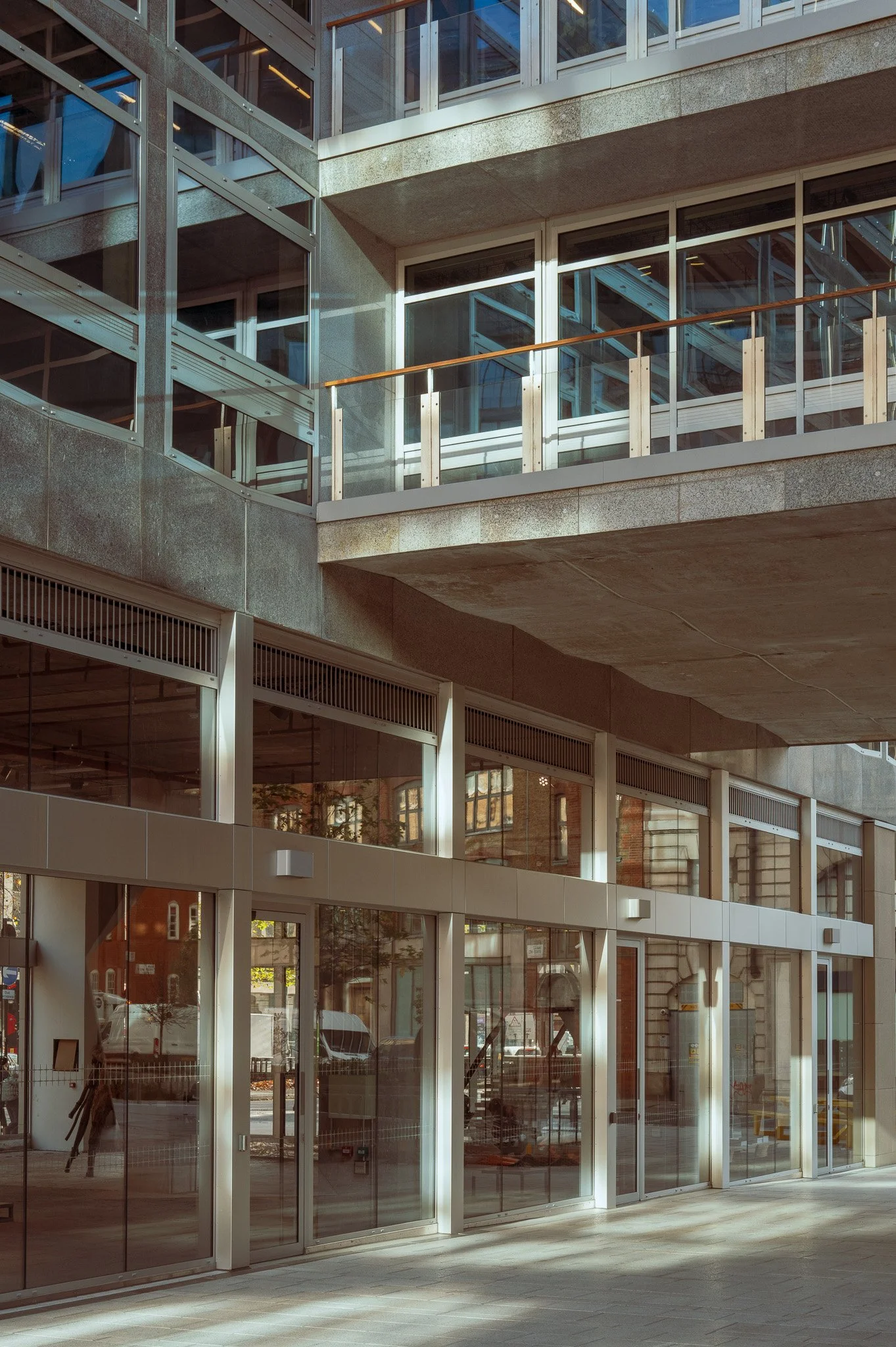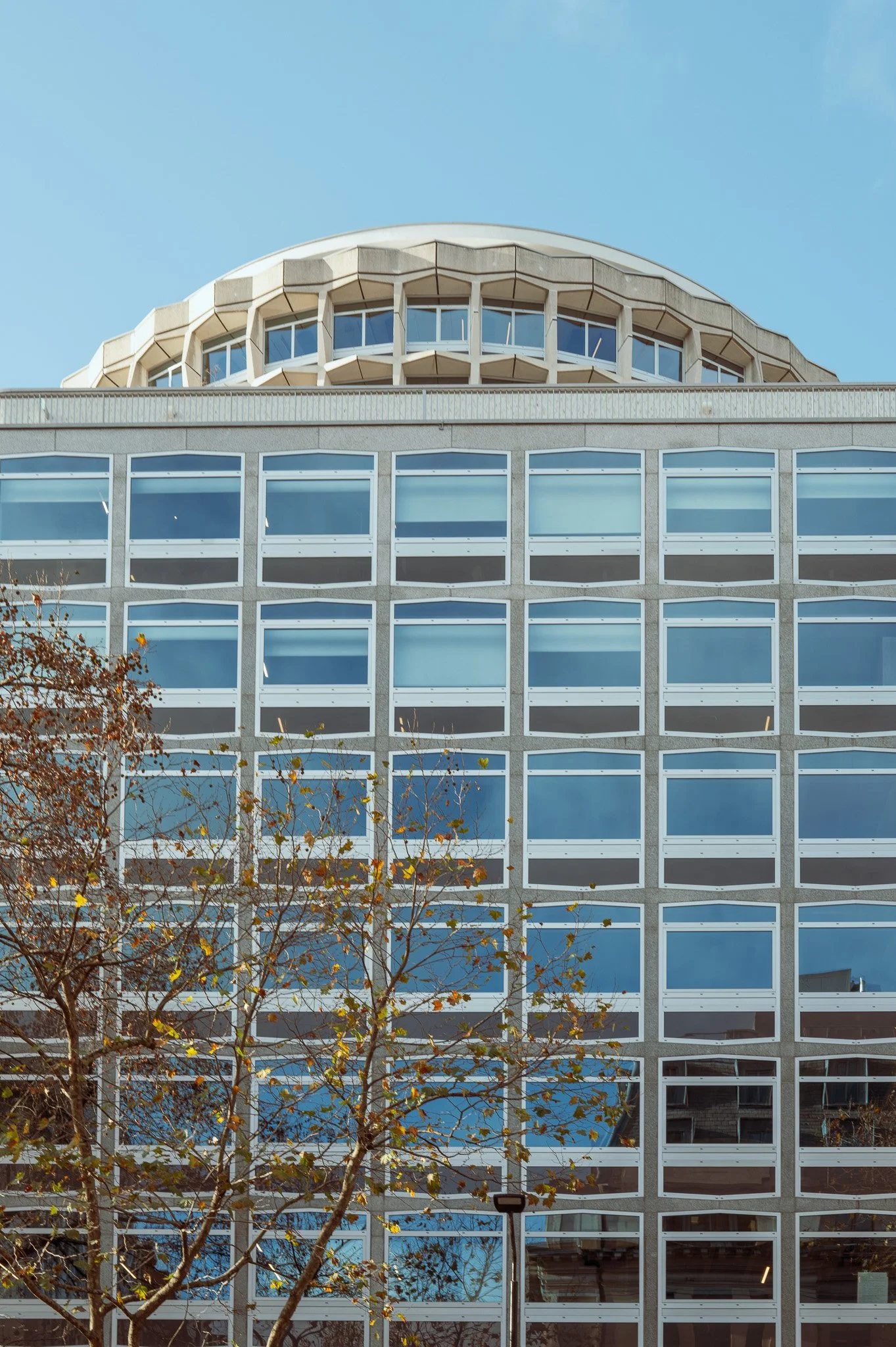Space House, London
Completed 1968, refurbished 2024
Designed by Richard Seifert & Partners
“… an exciting shape filled with space-age verve, a building that looks as if it might be equally at home circling the globe in orbit.”
The 20th Century Society describes The Space House as “the coolest new office development of 2024.” Last week I was lucky enough to join their sold out tour to have a look at this classy and sympathetic refurbishment.
Richard Seifert & Partners designed this Grade II listed circular oddity in 1968. He also built Centre Point (which sits above Tottenham Court Road tube station), and Tower 42 (formerly the Nat West Tower and once the tallest building in London). He apparently has more buildings to his name in London than Sir Christopher Wren.
Space House was built speculatively for serial developer, Harry Hymans. It sat empty for its first seven years. He could afford to wait for a rental boom before eventually letting it to the Civil Aviation Authority.
Originally it was meant to be twice as tall, but Seifert and Hymans had to settle for 16 stories. The Victorian terraces in its shadow were relieved.
The cylindrical building’s standout feature is the facade. It stands on splayed legs and each window is surrounded by an 8-part concrete frame which jut out, creating shadows that change throughout the day. It’s repetitive and hypnotic.
With this recent refurbishment, 90% of the original structure has been retained so saving thousands of tonnes of carbon emissions. The design retained, exposed and celebrated the original architecture while adding sustainable modern elements including a new terrace on the top floor offering wonderful views of London.
It’s a shining example of how buildings can be repurposed for today’s demands rather than demolished.
























