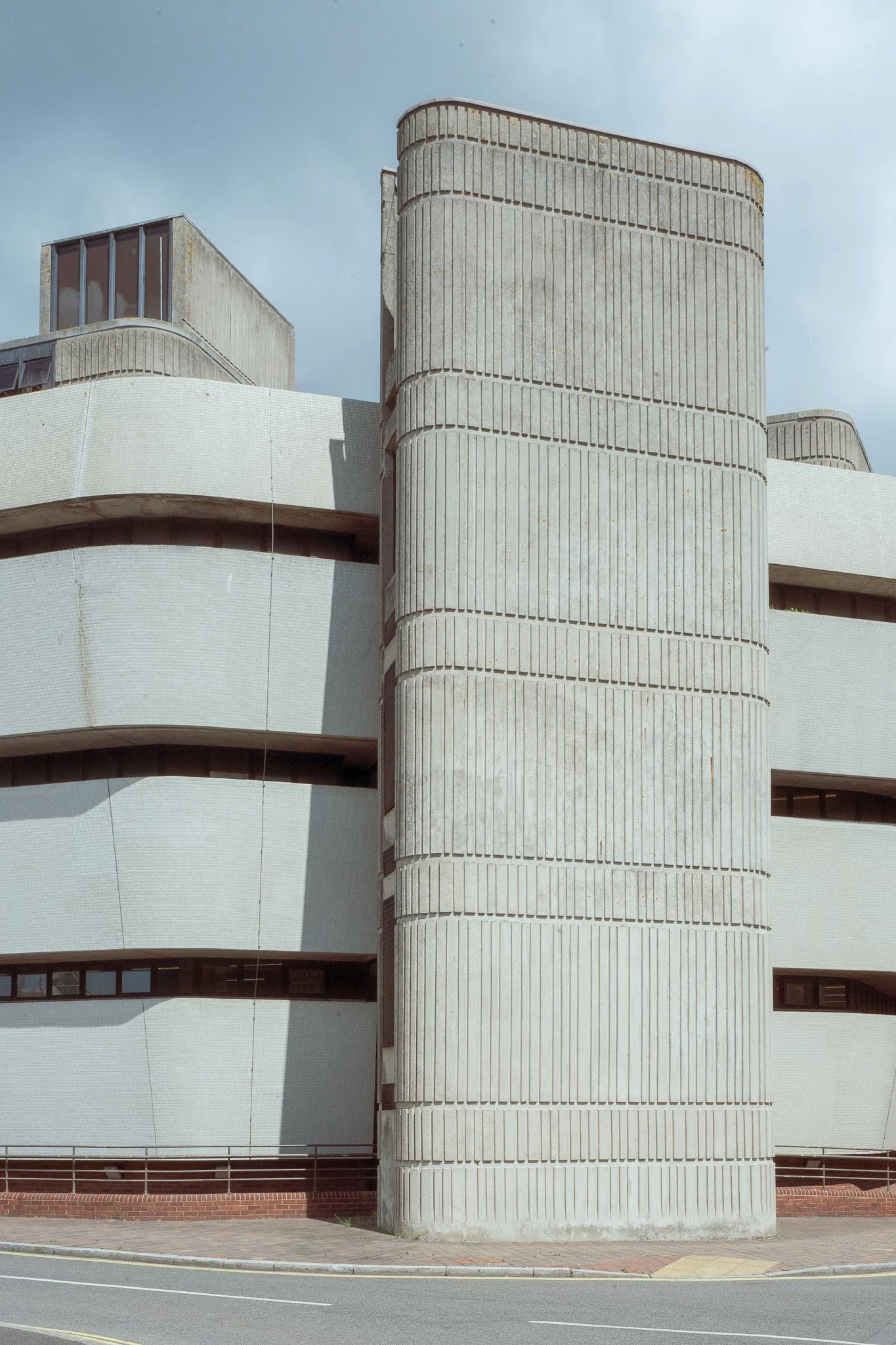Porstmouth
I spent an enjoyable day with Stefan Powell in Portsmouth chatting against a backdrop of some of the finmest modern buildings in soutehrn England. I will revisit again soon.
Portsmouth's post-war rebuilding transformed the city centre after heavy bombing during World War II. The reconstruction programme began in the late 1940s and continued through the 1960s. Here are some highlights:
-
Basic Details The building was designed by city architect Ken Norrish and completed in 1976. Originally called Portsmouth Central Library, it was renamed the Norrish Central Library in 1995 after its architect.
Heritage Status The building is Grade II* listed by Historic England (list entry 1270759). It sits within the Victoria Park conservation area, which was extended in 1996 to cover the entire Guildhall Square.
Architectural Style The building is brutalist architecture with a bold, curved and turreted design featuring sculptural library floors unified by a tall administration block. Its striking sculptural form in incised concrete is described as “an astonishing achievement” by Owen Hatherley.
Design Influences The design was inspired by Frank Lloyd Wright's Guggenheim Museum (1959) in New York and the now demolished Tricorn Centre (1966) in Portsmouth.
Size and Layout It's a vast building of five floors and is the largest public library in Hampshire. The building sits on the south side of Guildhall Square.
-
Basic Details The building was designed between 1971 and 1976 by Lionel Brett, Harry Teggin and David Taylor. It was officially opened by Admiral of the Fleet Earl Mountbatten of Burma on 15 November 1976. The Civic Offices were designed to accommodate 1,500 council staff and complete the post-war reconstruction of Guildhall Square.
Architectural Style The building was designed in the International style, built in glass and steel. It faces two sides of the Guildhall Square, with its glass walls designed to reflect the Guildhall.
Construction and Materials The six-storey offices were clad in bronze metal-framed glass, with contrasting white ceramic mosaic; made in Japan and fixed by Italian craftsmen.
Design Issues Its design, which involved extensive use of glass led to issues with it being too hot in summer and too cold in winter. In July 2022, the council decided that the building was pat its sell-by-date
Heritage Status In November 2024 Historic England issued a Certificate of Immunity from Listing, meaning that the building would not be listed within the next five years. It is likely to be demolished.
-
Basic Details This now largely empty building opened in October 1977. It sits at the corner of Station Street and Slindon Street, next to Portsmouth & Southsea railway station.
Architectural Style The building features a distinctly modernist style with functional 1970s institutional architecture. The reflective glass façade seems to echo the style of the nearby Civic Offices.
Historic Context It replaced the old General Post Office in Commercial Road, which had operated since 1883 and was demolished in 1978. It was Portsmouth's main sorting office from completion until late 2016.
Ian McLachlan, who was in the last class of trainee postmen at the building in September 1977, said in a Porstmouth News article:
"Thirty-nine years, a very short life for a building that when it opened was the most up-to-date Post Office building in the country and, at its peak, had more than 500 people working in it… Sadly, because of declining letter volumes and its cramped city centre location, the decision was made by Royal Mail to cease all operations at the Slindon Street site." Mail processing was transferred to Southampton and delivery operations moved to Voyager Park on the Airport Industrial Estate.
Current Status The site has been largely vacant since 2016, with plans submitted for a 19-storey block of flats and conversion of the existing building into a 218-bed hotel. The Post Office branch continues to operate from the ground floor.
-
Basic Details The building was designed by the Property Services Agency and opened in 1982. It was built at a cost of £7 million.
Architectural Style The building was designed in the Modernist style, built in red brick.
Ceremonial Elements A Royal coat of arms, formed from cast iron, was mounted on a brick pedestal just to the right of the steps.
Historic Context The site had accommodated a series of rows of terraced housing (Swan Street, Russell Street and Upper Swan Street) which had been destroyed by German bombing during the Second World War. A new law courts building (now Portsmouth Magistrates' Court) was opened on the east side of a small courtyard off Winston Churchill Avenue in July 1960.
-
Basic Details This prefab capsule hotel was designed by Pierre-Yves Cochion in the late 1970s.
Architectural Style The building features a curved façade which mimics the waves at sea; “an ode to the naval history of Portsmouth, with porthole-shaped windows.”

























