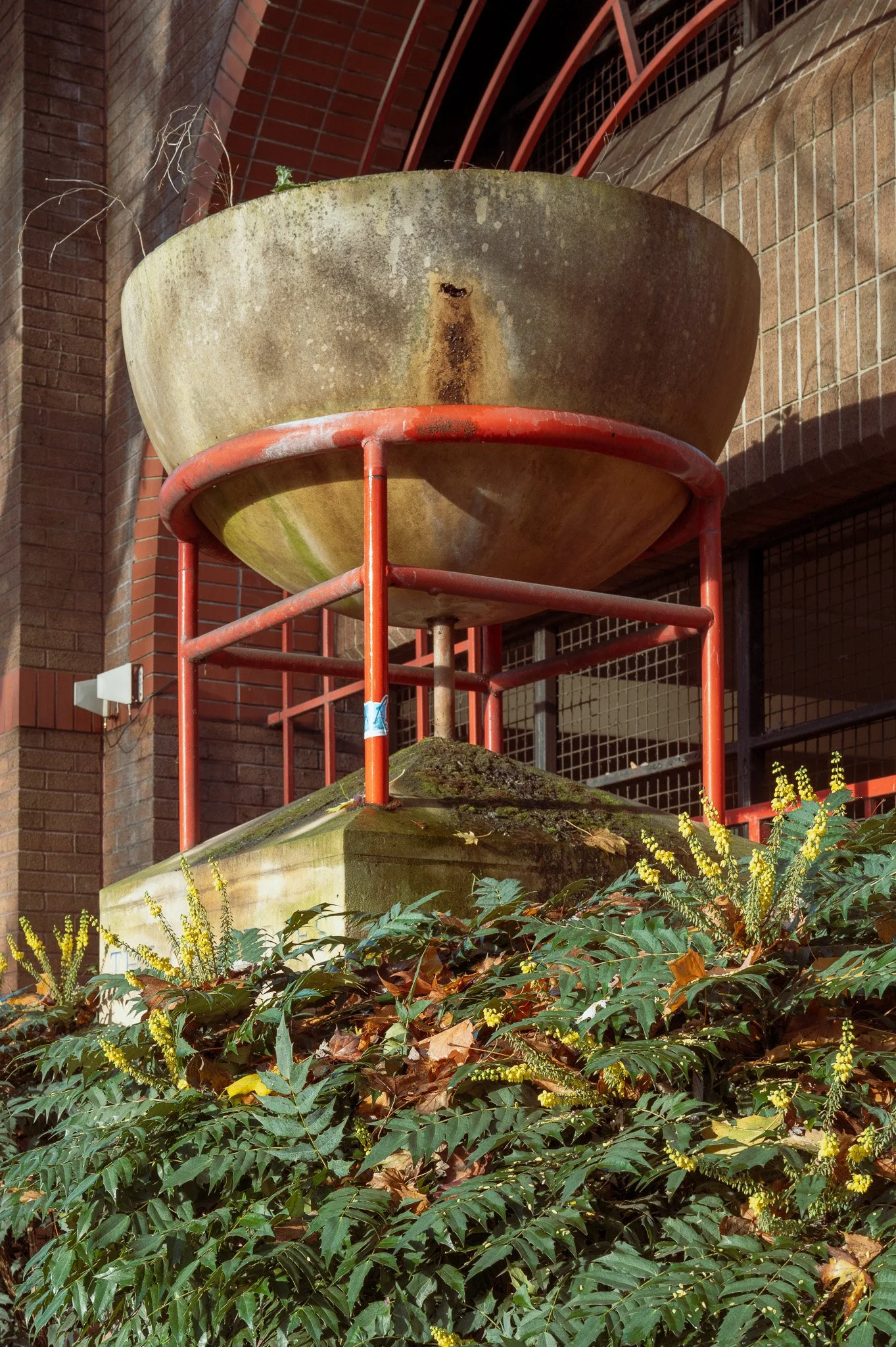The Galleries, Bristol
Just published - a 24 page tabloid with a selection of photos and accompanying text of my favourite brutalist buildings in Bristol.
The post-modernist Bristol's Galleries shopping centre was opened in October 1991.
The exterior is clad in post-modern design traits such as geometric diamond-shaped windows set in red brick frames, varied brickwork patterns creating interest for the eye and ornamental gabled rooflines. The entrance with its metalwork canopy and stepped brick detailing shows theatrical design intent beyond pure functionality.
The building incorporated historical elements during construction, including The Greyhound pub as an entrance feature. It sits alongside Georgian almshouses, creating a mix of architectural interests across different periods.
Despite these decorative qualities, Bristol planning officers described the building as having "limited architectural merit" when approving demolition plans in January 2025. The assessment focused on its inward-facing design that "turns its back on the city".
The approved £600m redevelopment by AHMM architects will replace the centre and its 1,007-space car park with 450 homes, offices, student accommodation and public realm. Developers will retain the basement and foundations.
While the building does have architectural interest, I had never been inside until I started photographing it for posterity. It always seemed out of the way and set apart from the main shopping areas of Broadmead. An even newer shopping area, Cabot Circus, was opened on 2008 and provided a more natural link to The Galleries, but this proved to be its undoing as it drew even more shoppers away. Now the centre feels very quiet and sadly uncommercial.





















